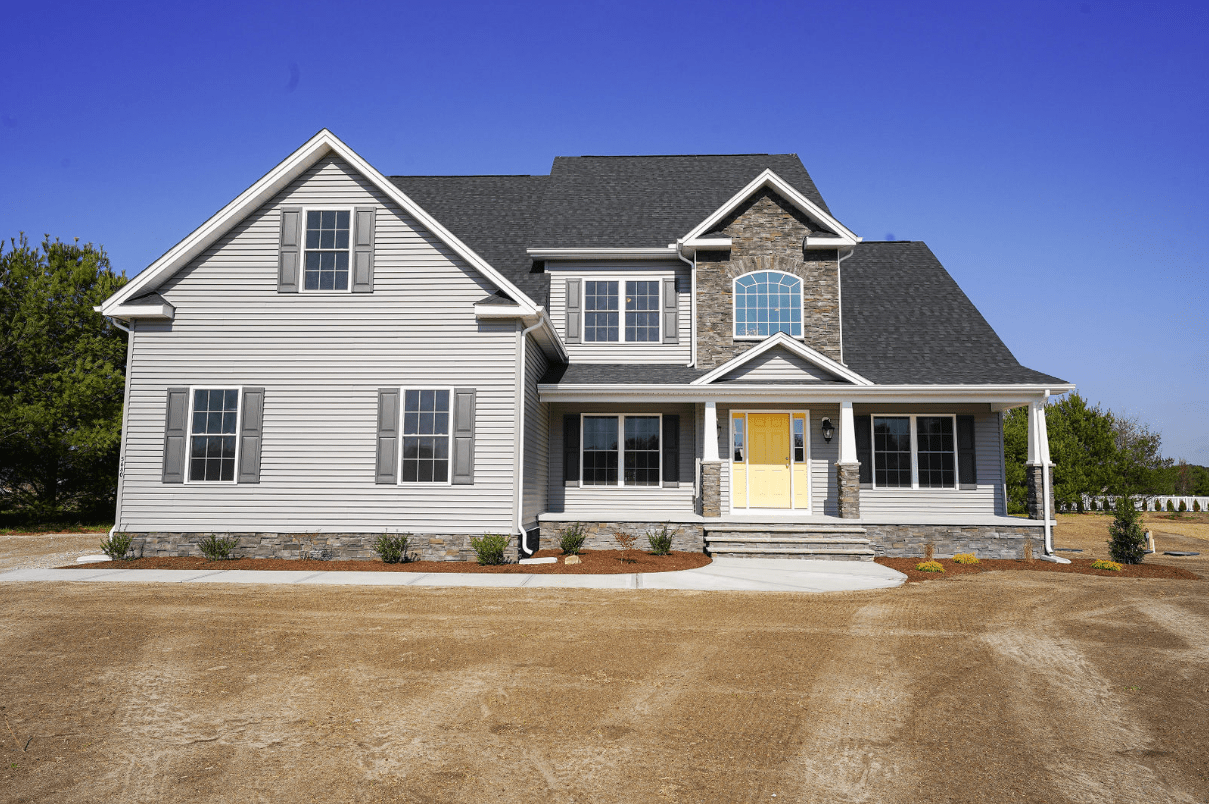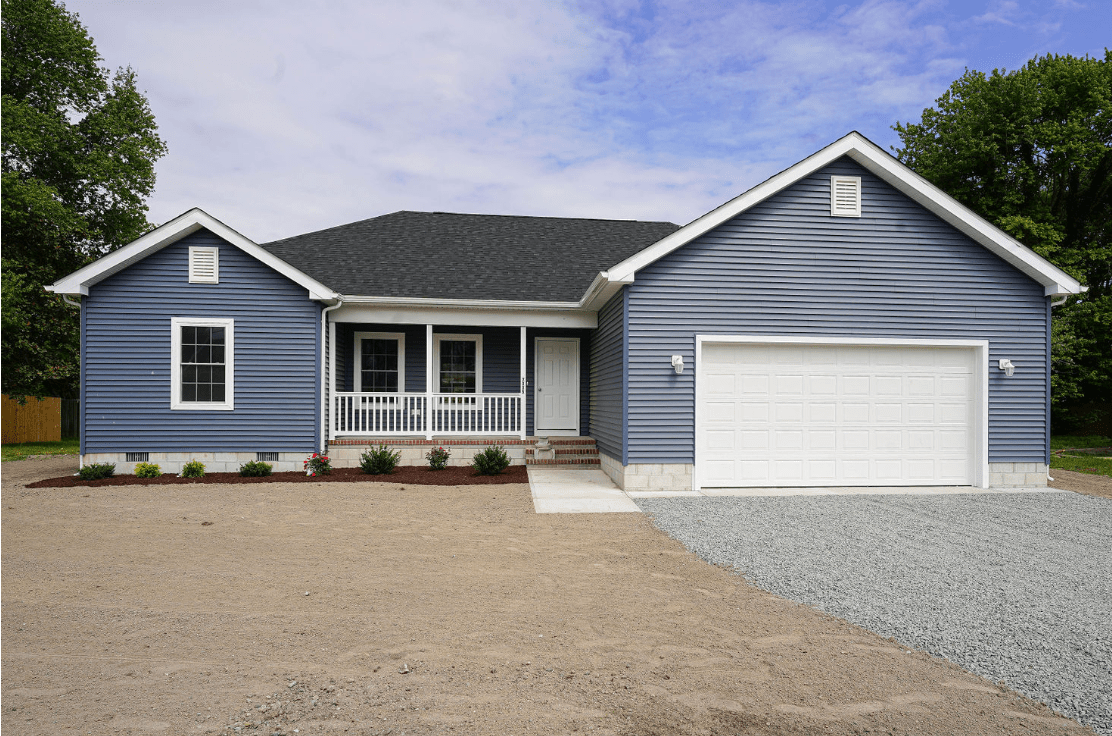maryland & delaware
home builders
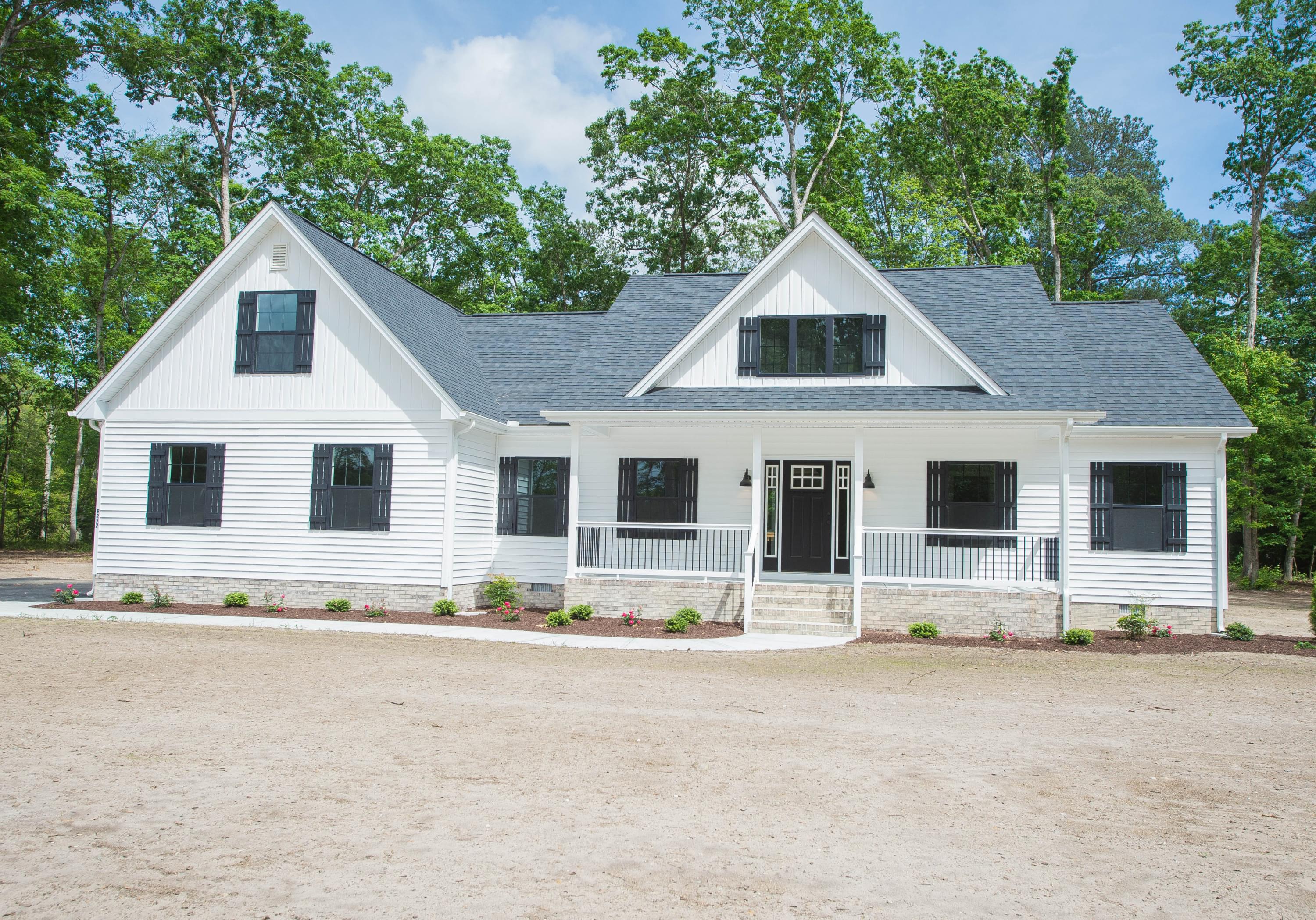
Personal Service, Quality Products, Superior Craftsmanship.
Malone Homes Will Build The Home Of Your Dreams.
Malone Homes will work hard from the beginning to the end to create a beautiful house that you can call home.
Neighborhoods
For more information about our floor plans or a private tour of any home you may see in Maryland or Delaware – please contact us.
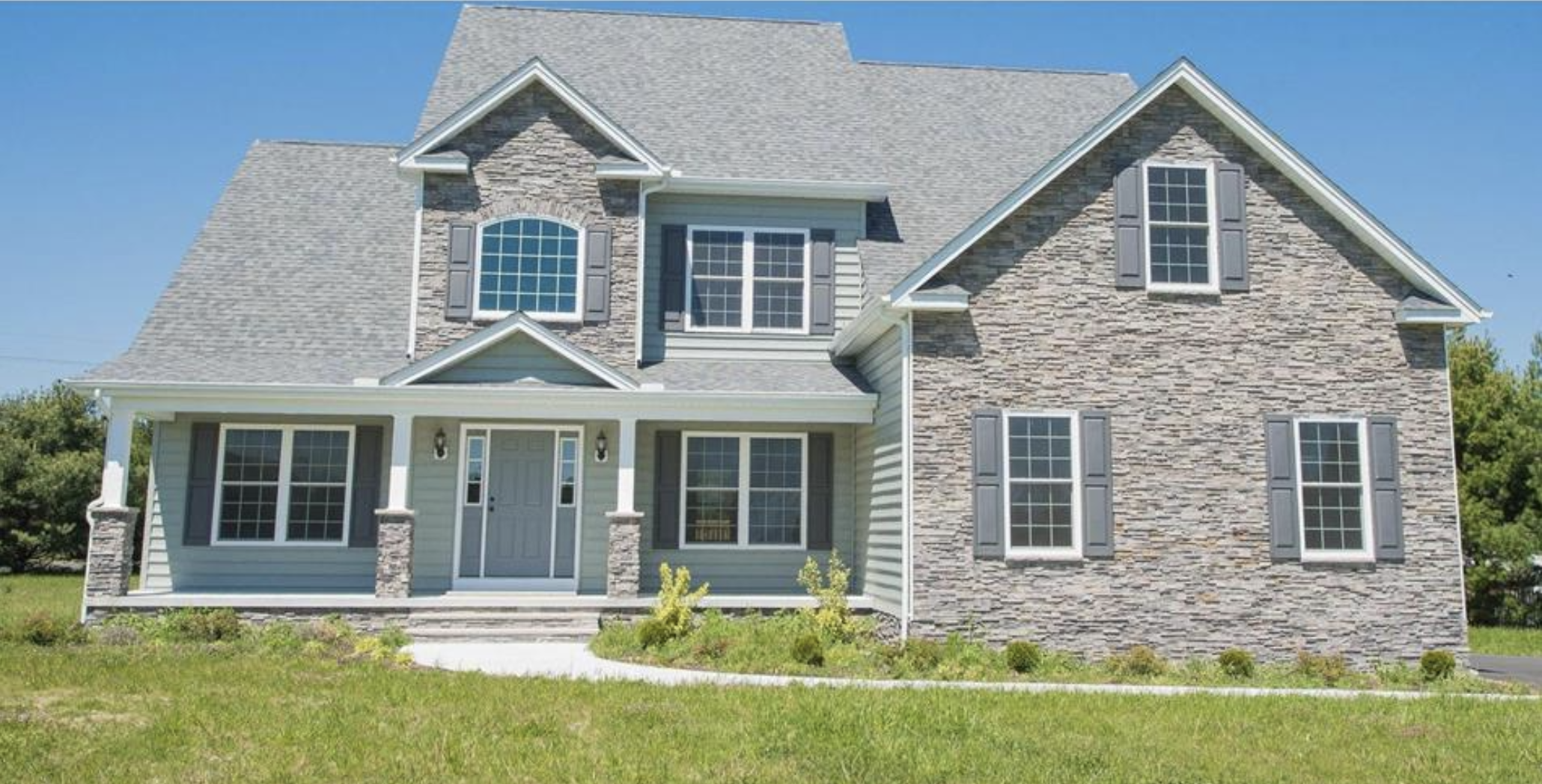
West Nithsdale
Build your dream home in West Nithsdale, one of Salisbury, Maryland's premier communities - winding streets and lovely homes on generously-sized homesites, just minutes to Rt 50 and Downtown Salisbury - shopping, dining, entertainment. Neighborhood amenities include professionally-maintained common areas and gorgeous entrance, tennis courts, and a playground. Homes starting in the $400,000's.
Sleepy Hollow
Find your dream home in the established neighborhood of Sleepy Hollow. This Westside community of lovely homes offers all the conveniences of city services - close to shopping, dining, entertainment, but tucked away off Pemberton Drive on winding, tree-trimmed streets. HOA $397/year.
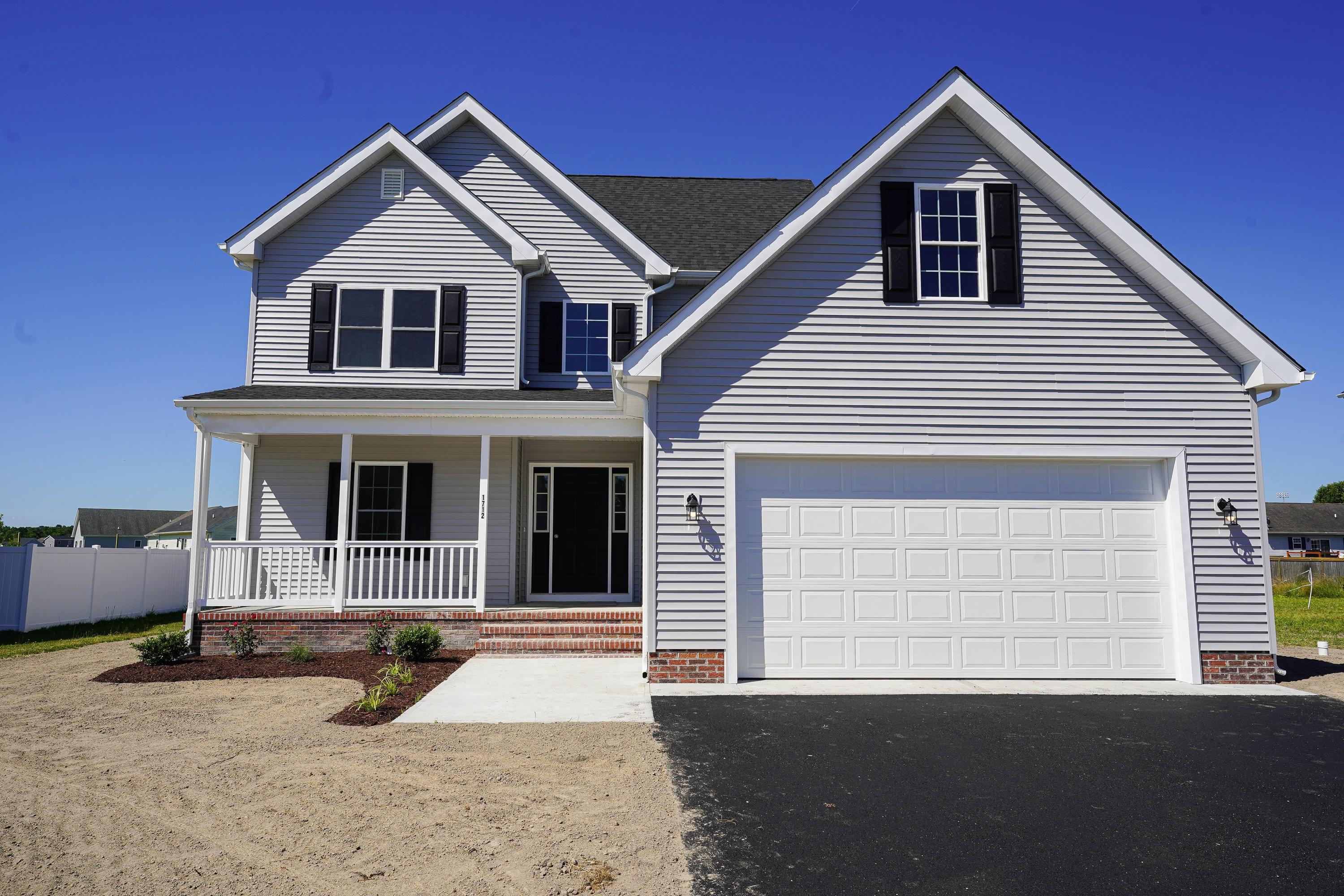
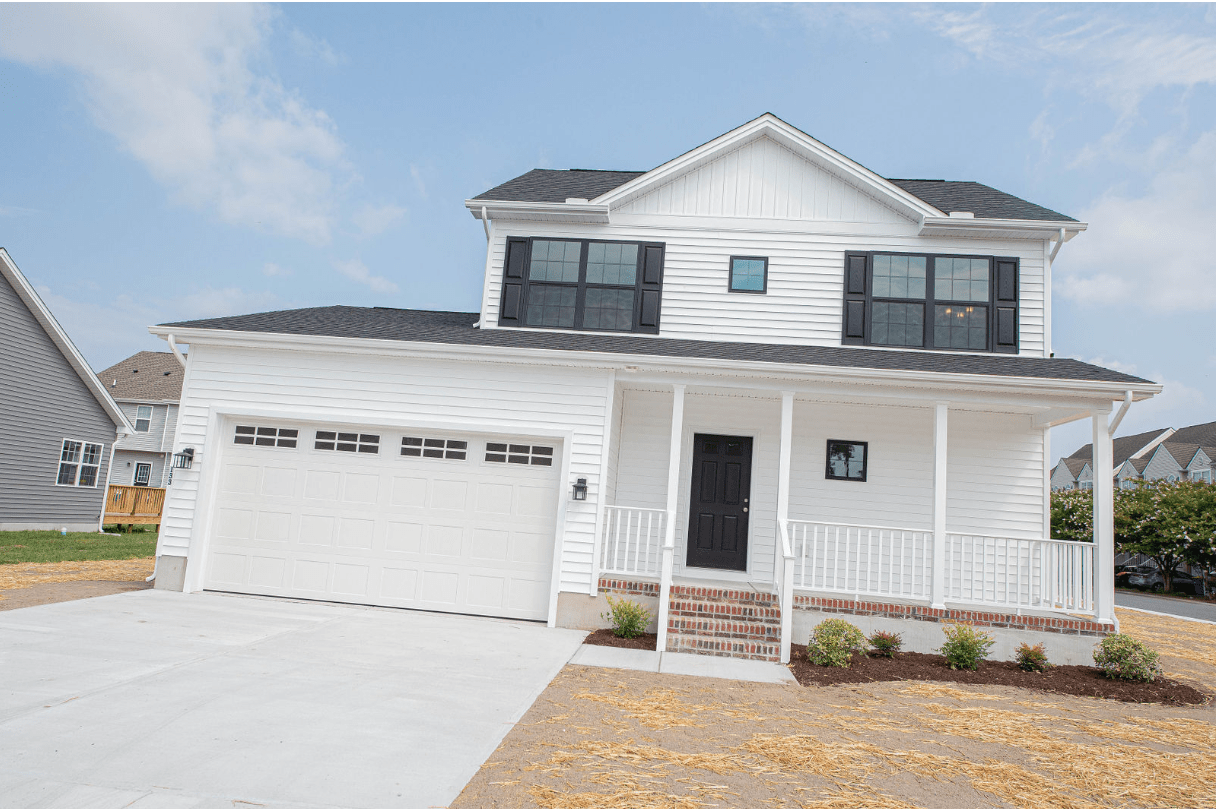
Kaywood
South Kaywood, an established neighborhood of tree-trimmed streets on Wicomico's East-side. Great location - minutes from Downtown Salisbury, quick trip to the Rt 13 Bypass, 30 miles to Ocean City Beach and Boardwalk or Fenwick Island beaches.
Rewastico Village
Find your dream home in this wonderful quiet Hebron Neighborhood. Contact us for more details.
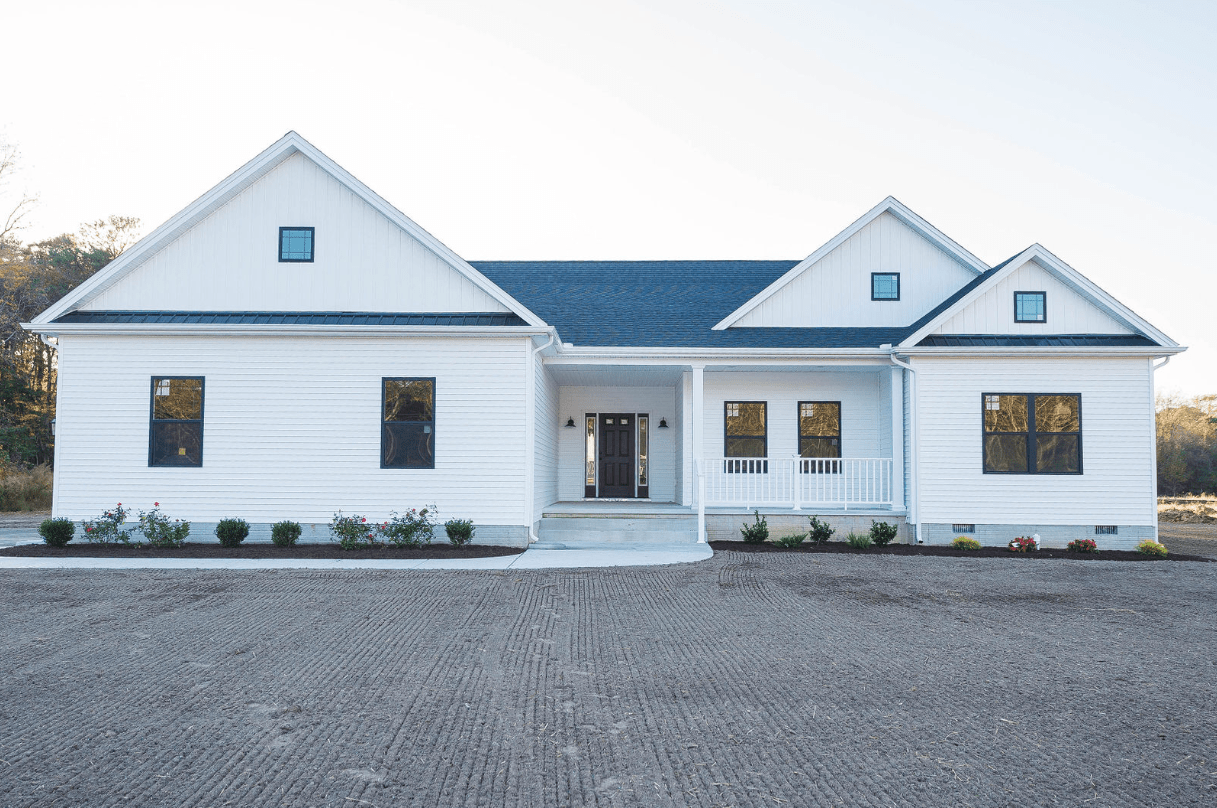
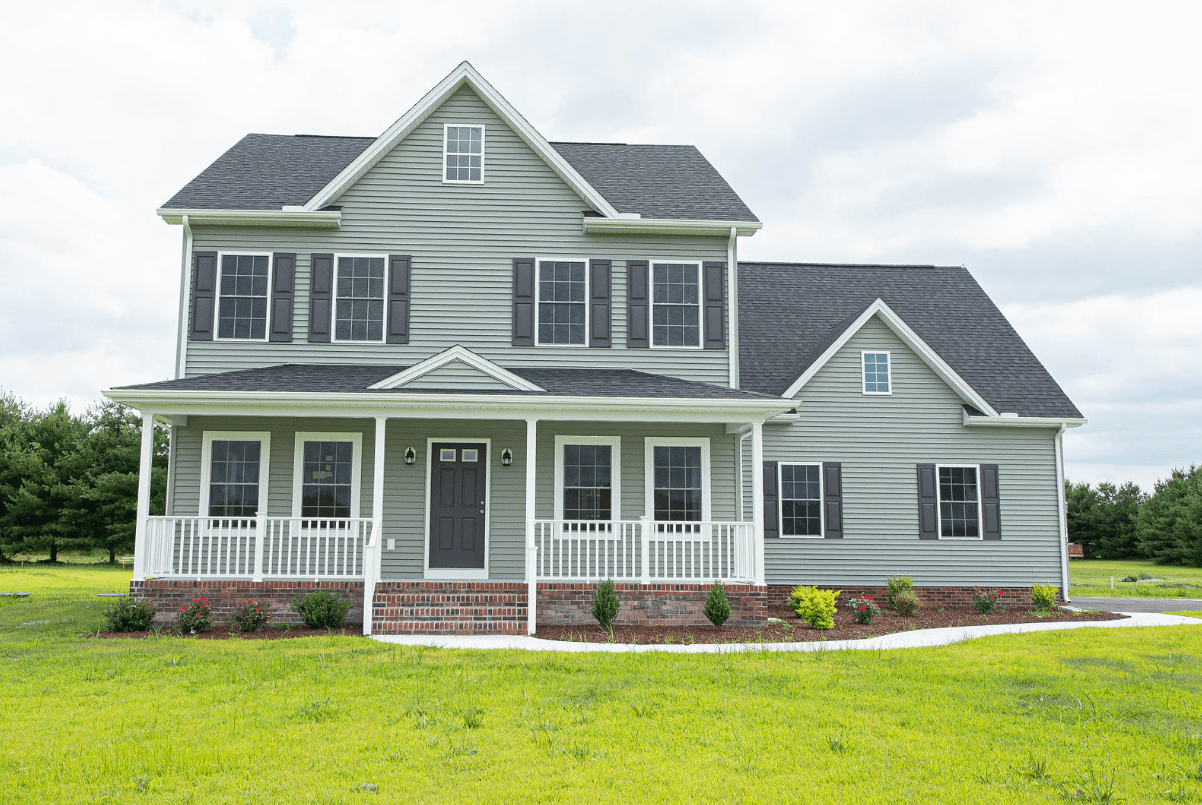
Village Down River
Build your dream home in the gated, waterfront community of Village Down River, sited on the Wicomico River, designed to coexist with the natural environment. Enjoy the amenities - community dock, boardwalk, hiking trails through forest and wetlands, the historically, renovated White Hall Plantation House for neighborhood gatherings, tucked away just minutes from shopping, dining, entertainment, and medical facilities in Downtown Salisbury; a quick trip to the bypass, but in your quiet neighborhood of lovely, diversely-customized homes.
Rosewood Forest
Build your dream home in this beautiful Wicomico County Neighborhood. Contact us for more details.
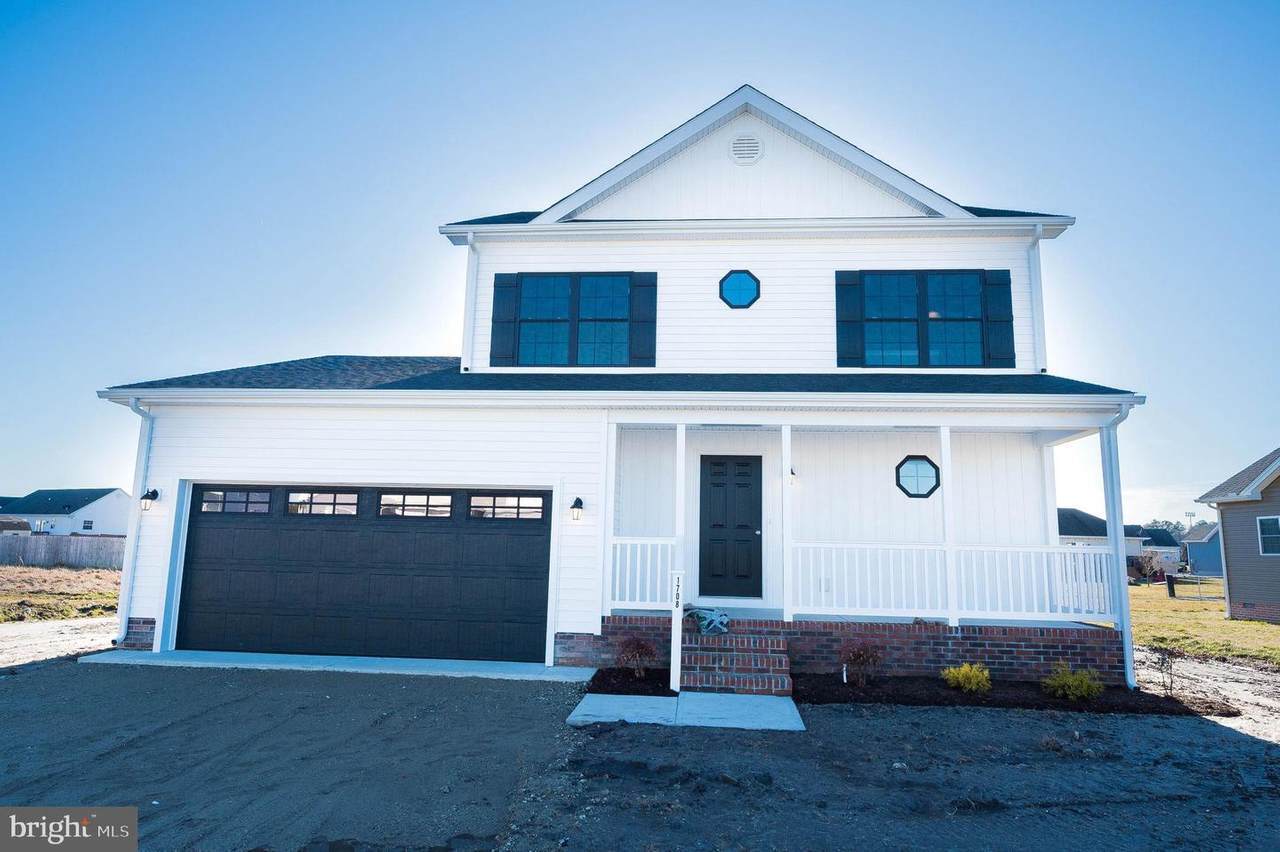
Additional Locations
In addition to our residential communities, Malone Homes also has a wide variety of custom-built homes for sale throughout Maryland and Delaware.
Homes starting in the $250,000's. Click the learn more to contact us today.
Floor Plans
Malone Homes has a variety of available properties across the Lower Eastern Shore including lot home packages in some of the most premiere subdivisions; Village Downriver; West Nithsdale; Sleepy Hallow; Kaywood Estate; Rewastico Village; & more. Our available properties are a true reflection of the quality craftsmanship that is found in every Malone Home build. For more information or a private tour of any home – please contact us.
Amber Ridge Single Gable
The Amber Ridge Single Gable is a 1,220 sq ft. Rancher style home with a large front porch, 3 bedrooms, and 2 bathrooms. Option to have a rear sun room adding 116 sq ft more living space, making total sq ft. 1328. Option to also have a garage attached too.
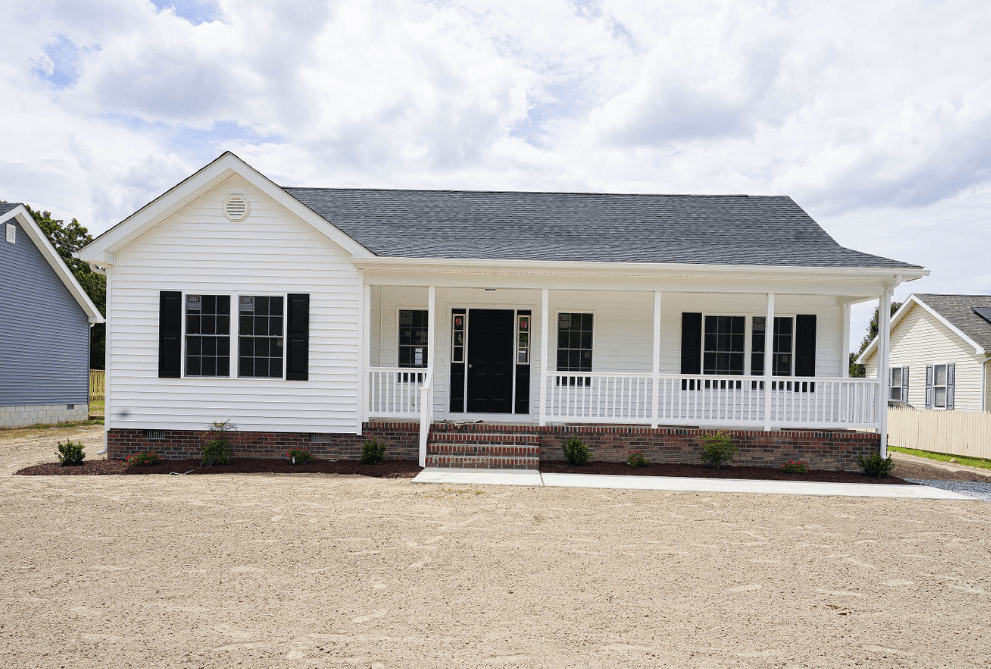
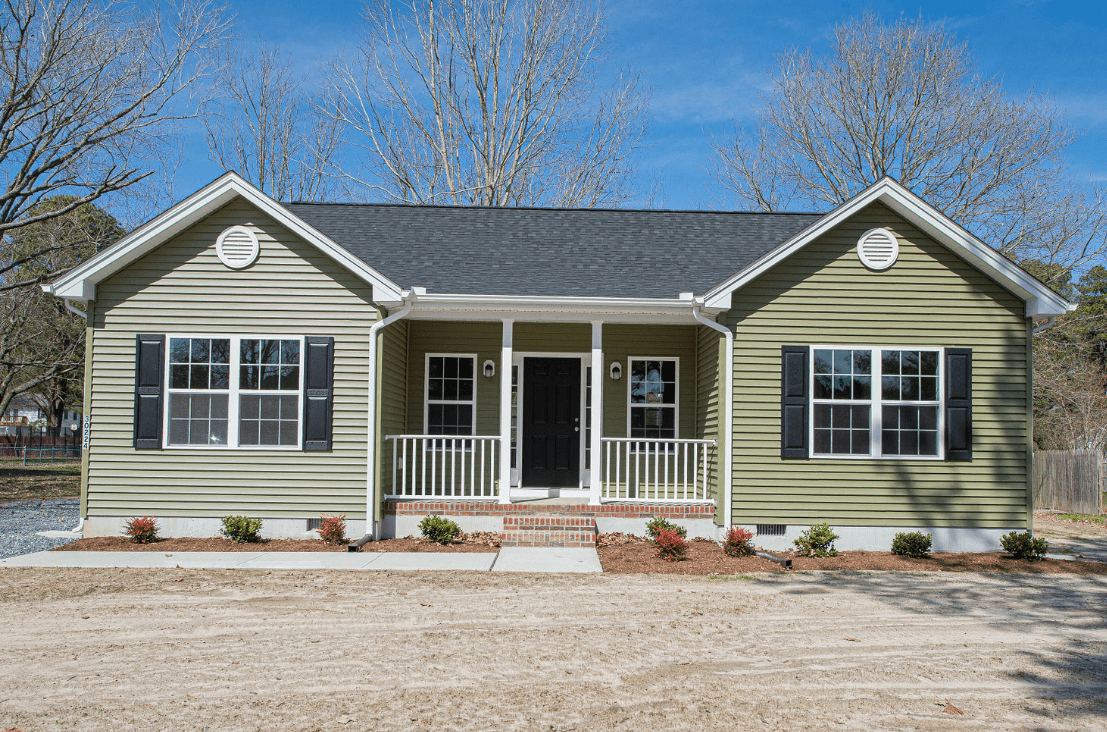
Amber Ridge Double Gable
The Amber RIdge Double Gable is a 1,220 sq ft home with the option to add a rear sunroom that is an additional 116 sq ft, making the total size of the home: 1423 sq ft. Garage optional as well. There are 3 bedrooms, and 2 bathrooms.
The Arrowwood
The Arrowwood is 3200 +/- sq ft floor plan with lots of functional space. This floor plan has 4 bedrooms (could use study as a 5th bedroom/guest room-not true bedroom), 2 full bathrooms, 2 half bathrooms, family room, living room, formal dining room, and eat in kitchen. Attached garage as well.
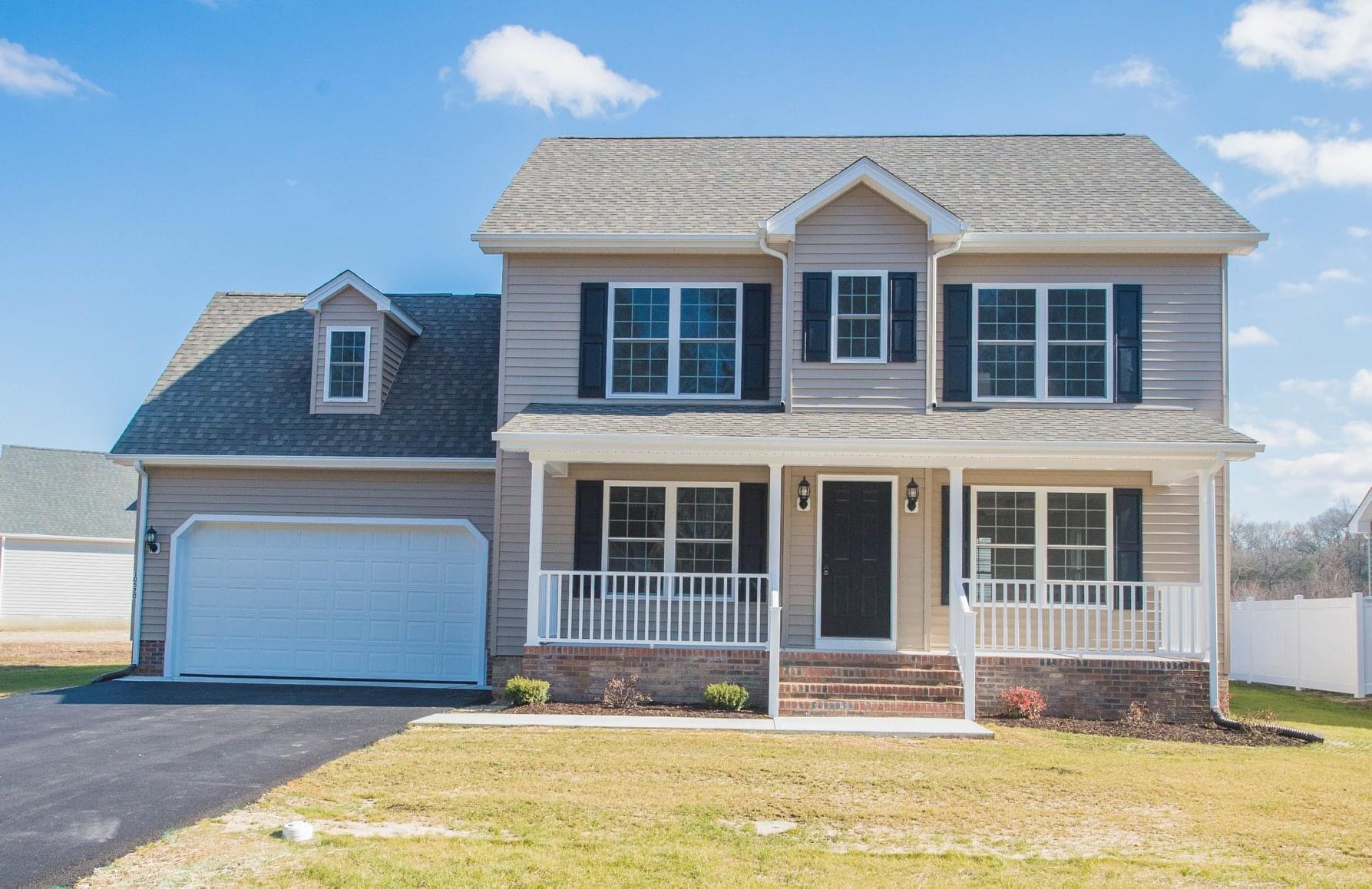
The Aspen
The Aspen is a 2 story home with 3 bedrooms (optional 4th bedroom above the garage), and 2.5 bathrooms. It is 2115 sq ft when the bonus room/4th bedroom is finished. Garage is attached. There are a few different variations in exterior appearance to choose from.
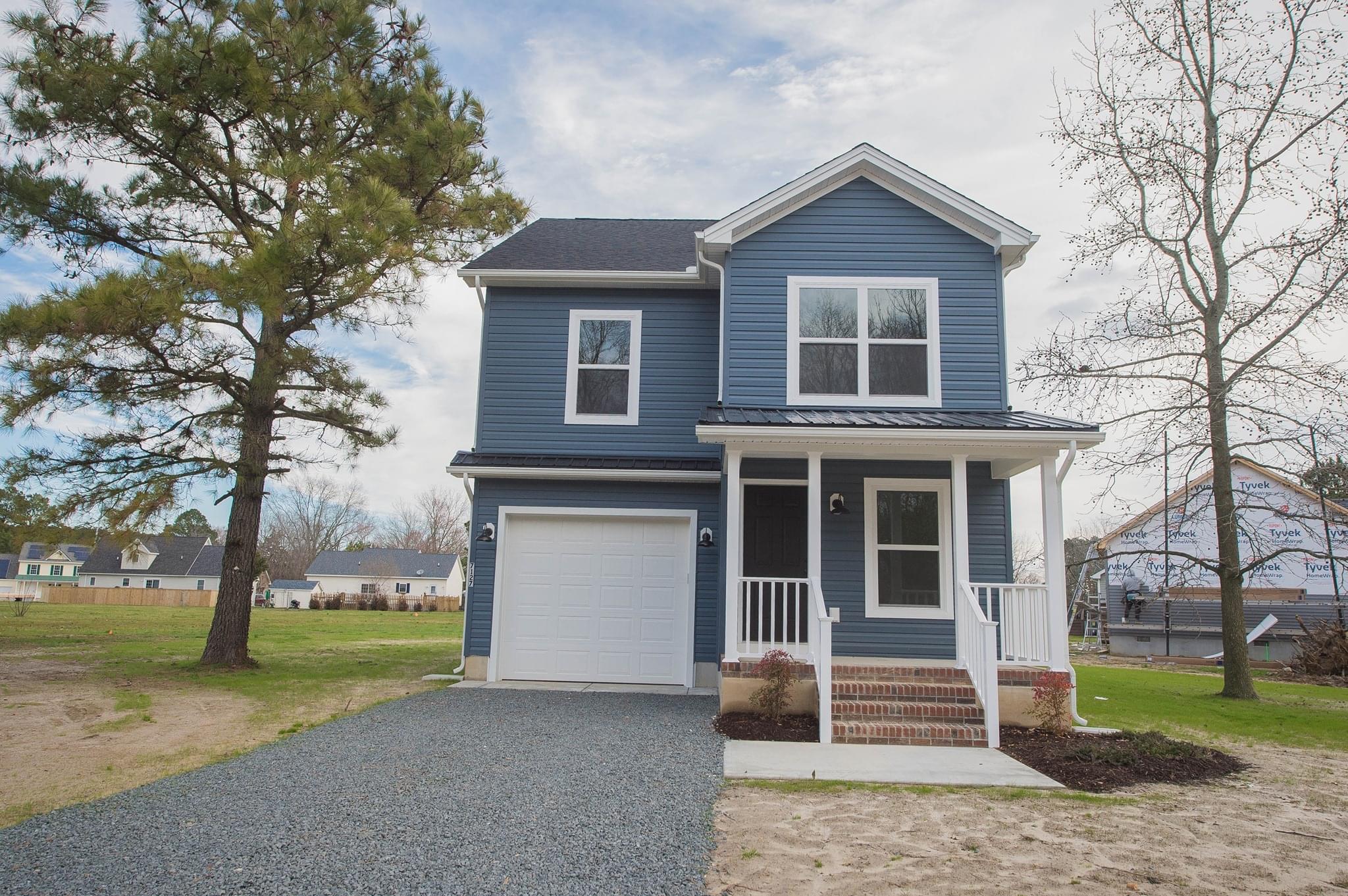
The Cedar includes 1600 - 1800 sf floor plan: 2 story, 3 bedroom (1800sf has 4 bedrooms), 2.5 bathroom, 2 car garage, living room, dining room, kitchen, open floor plan, front porch.
The Northampton
The Northampton can be built 2,505 sqft. This plan is a 1 story home - 4 bedrooms, 2 bathroom, with a pantry, a laundry/utility room, front porch, back deck, 2 car garage.
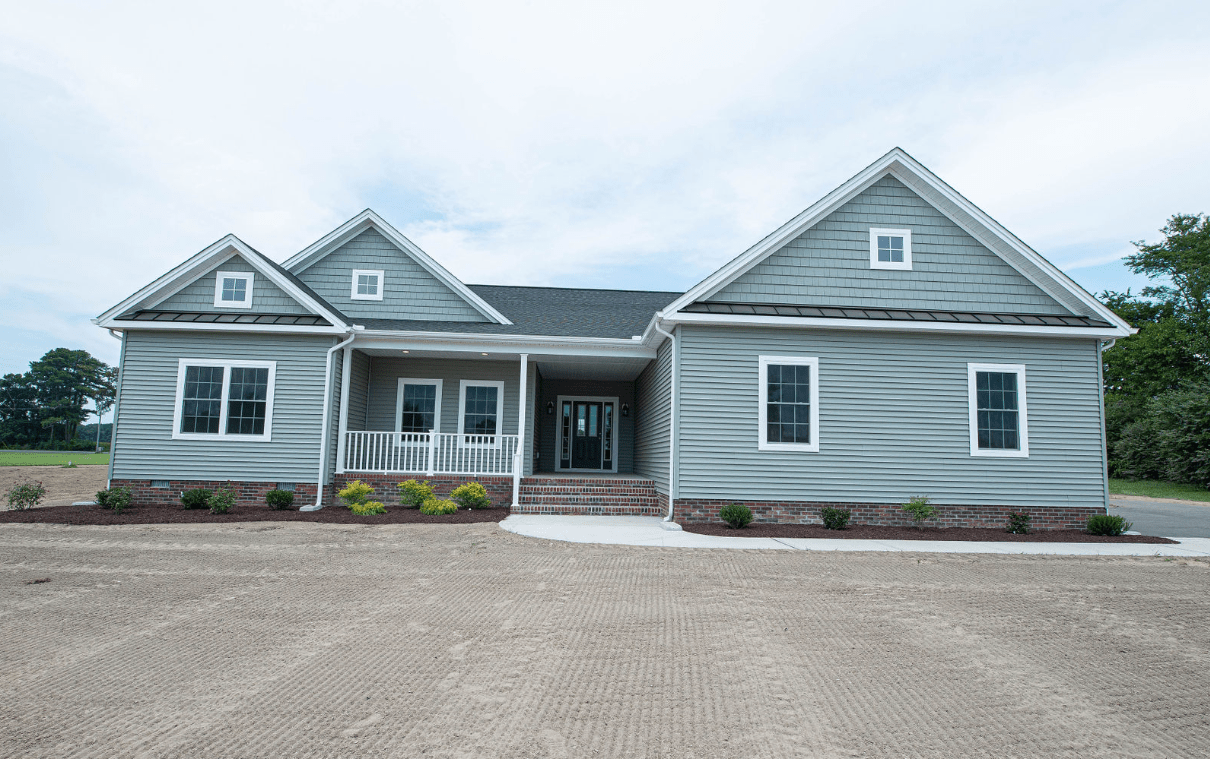
The Magnolia
The Magnolia is a Craftman’s style home that is 2,596 sq ft. There is an attached garage with this plan. Large front porch, and 4 bedrooms, 2.5 bathrooms.
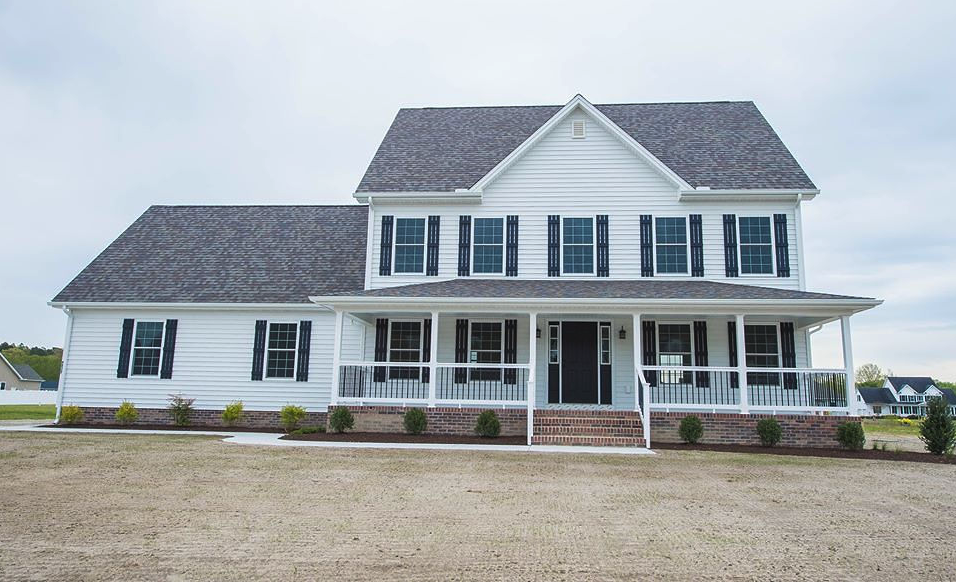
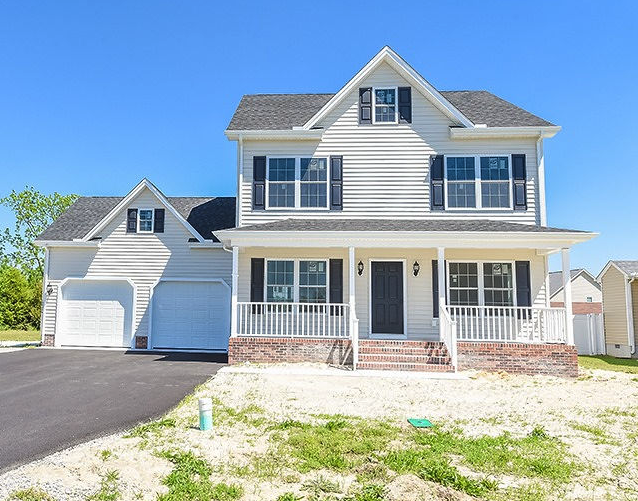
The Brittingham
The Brittingham is 2,584 sqft - (2 story- various options)
3 bedroom with 4th room labeled as guest room, 3.5 bathroom, dining room, breakfast nook, family room, back deck and screened in porch, front porch, unfinished storage, and a 2 car garage.
The Quinn
The Quinn floor plan can be built with 3-4 bedrooms. 3 bedroom (1671sf), 4 bedroom (2216sf) (additional bedroom over garage), open floor plan with great room, kitchen, dining, back deck, front porch, 1 car garage.
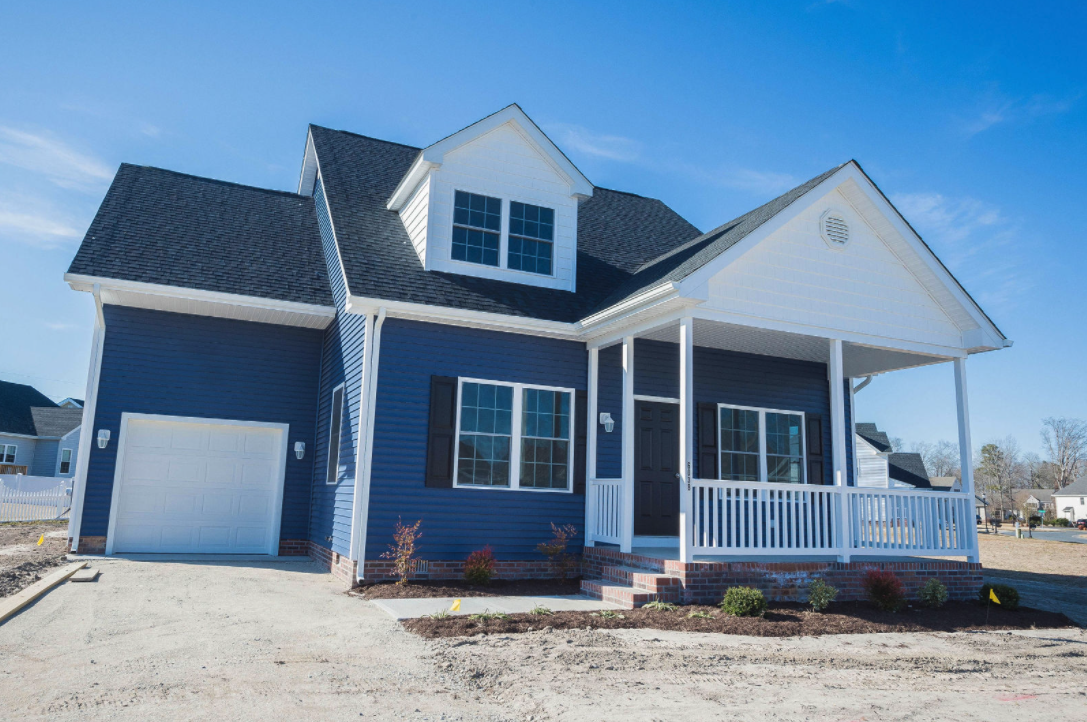
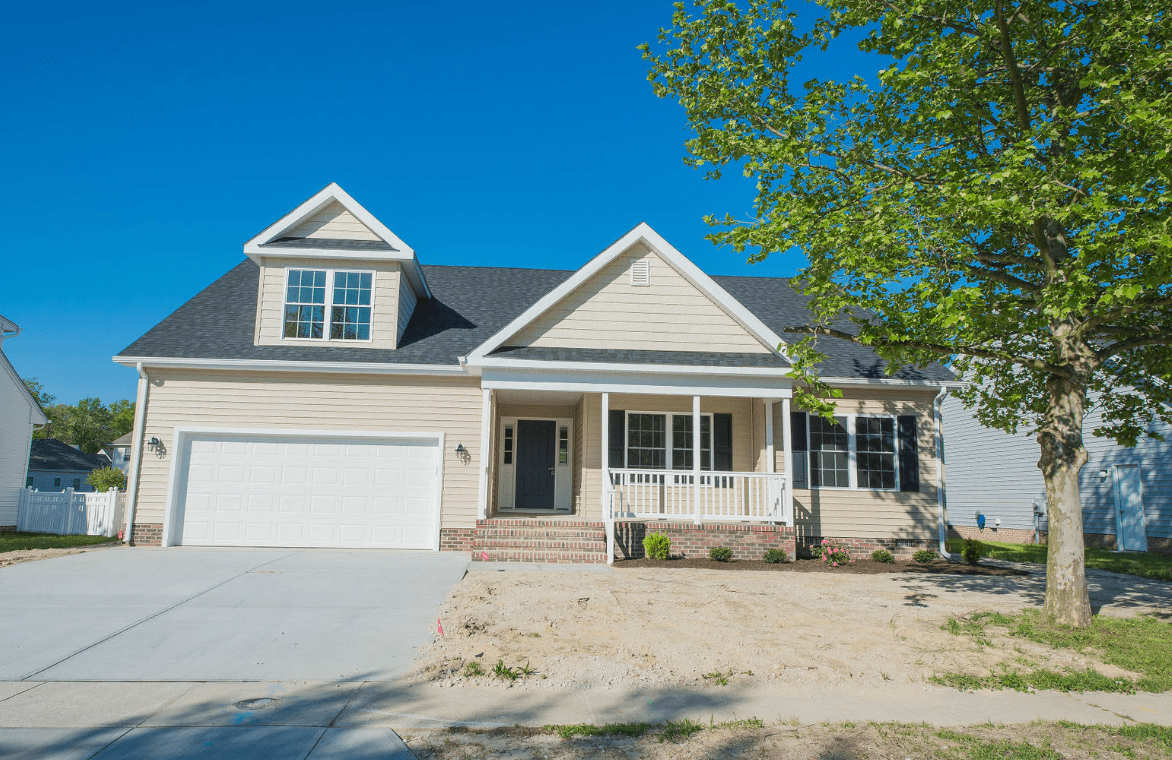
The Osprey Rancher comes in various size options including: 1880sf/ 1872 sf 2 story / 2184sf. The home is 2 stories, 3 bedroom with guest room upstairs and walk in closet, 2 bathrooms, open floor plan with great room, dining room, kitchen, back deck, front porch, 2 car garage. 2236sf version has sun room and concrete patio option.
Don’t see what you’re looking for? We have other floor plans to choose from as well. These are our most popular, and recently used plans. Also, if you have your own plans & would like us to build them on your lot, we can!
Want to see what the interior looks like in these floor plans?

WHAT CUSTOMERS ARE SAYING:
"We had our home custom built by Malone Homes. The contractor was a pleasure to work with. We changed a bunch of things up while the house was being built and he took everything in stride and didn't charge us "an arm and a leg" for the changes. I really put great value in how well his subs spoke of him before they even knew who I was. I wouldn't hesitate for a moment to contact him again for any plans I may have down the road."
- JOEL TAYLOR
"Malone Homes takes a personal interest in your home from the planning stages all the way to completion. They are very detail oriented and don't forget about you the day after settlement."
- JEROME SCHMIDT
- KATIE LYNN CRANOR
"Malone Homes offers a wide variety of services including lot clearing. We have received many compliments on the design and 5 star features."

Watch the FULL Home Building Process:
CONNECT WITH MALONE HOMES
Malone Homes has a variety of available properties across the Lower Eastern Shore including lot home packages in some of the most premiere subdivisions; Village Downriver; West Nithsdale; Sleepy Hallow; Kaywood Estate; Rewastico Village; & more. Our available properties are a true reflection of the quality craftsmanship that is found in every Malone Home build. For more information or a private tour of any home – please contact us by filling out the form below or calling (410) 896-1116
What is your name?
What is your email?
What is your phone number?
Have you been pre-qualified by a lender?
How soon are you looking to buy?
What neighborhood are you interested in?
Plans, listings, photos, renderings, sizes, acreages are all for REFERENCE only, and may show upgrades & options not included in list price; subject to changes in the field. Pricing & availability subject to change without notice. Builder does not split transfer taxes. Standard finishes - from builder selections: LVP through living, kitchen, dining, bathrooms; carpet through bedrooms, hallways, & stairs; Stainless steel kitchen appliance package - fridge, electric stove/oven, microwave oven, dishwasher; brushed nickel fixtures [can be upgraded to oil-rubbed bronze for a upgrade charge]; Granite kitchen counters. ALL choices are from builder-provided selections. ALL work performed by builder's contractors and subcontractors. Pictures, photographs, colors, features, and sizes are for illustration purposes only and will vary from the homes as built. Sizes, taxes are approximate. Owners are licensed realtors in Maryland and Delaware.


Contact Info:
Malone Homes and Home Improvements
107 Williamsport Circle Salisbury, MD 21804
Phone: 410-896-1116
Email: service@mhbuilt.com
All Rights Reserved 2021 - Privacy Policy
Licensed and Bonded
MHBR #8044


